803 Settlers Trail


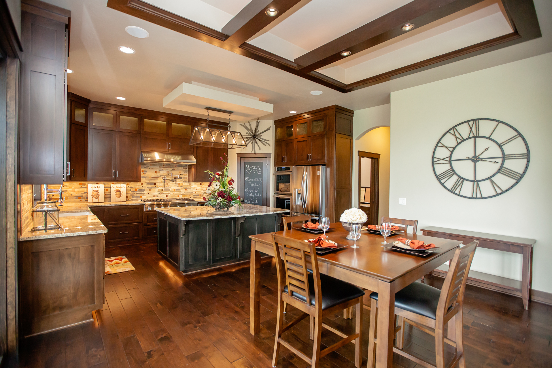
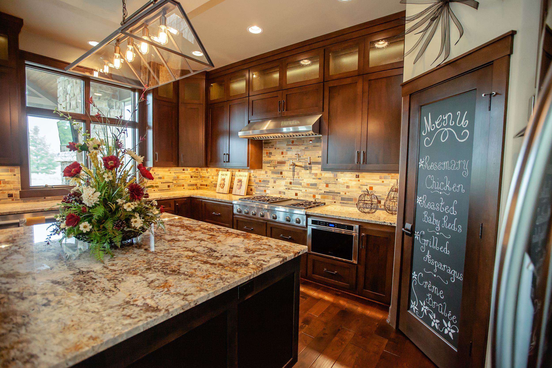
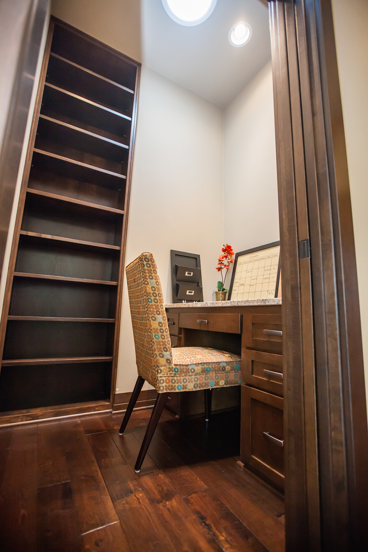
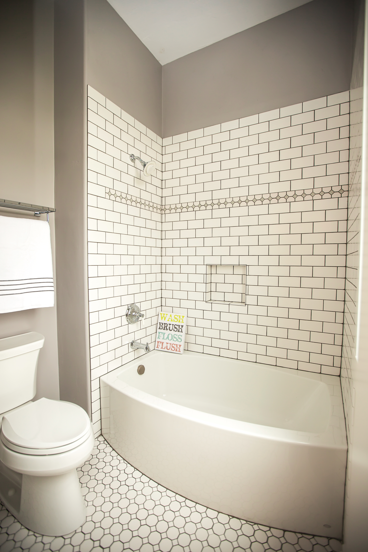
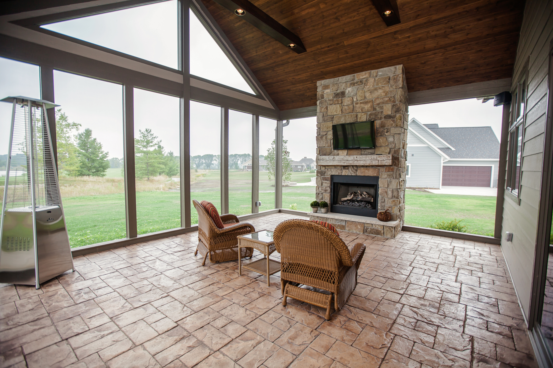
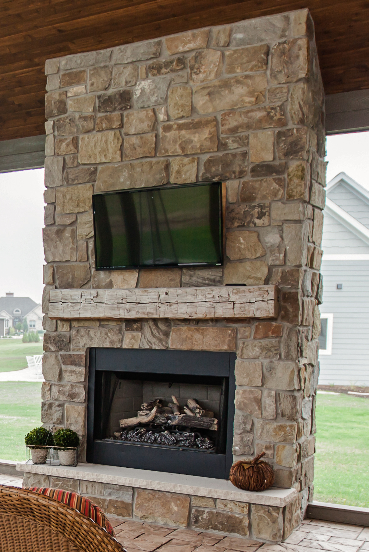
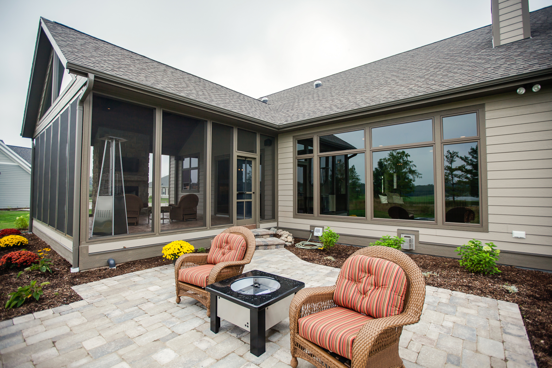
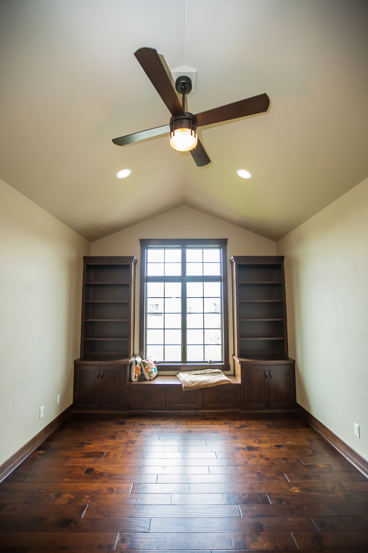
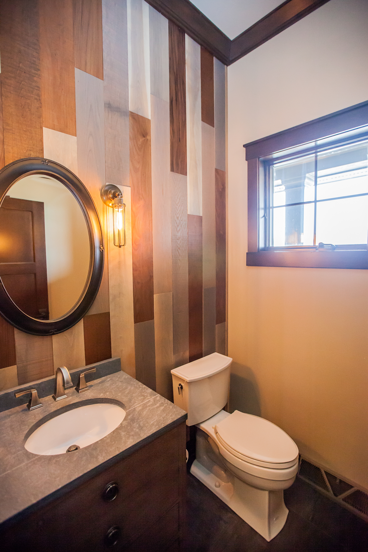
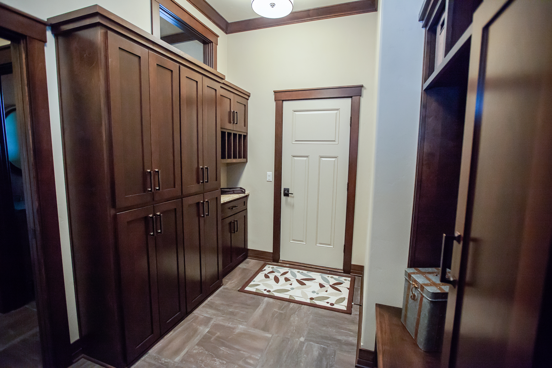
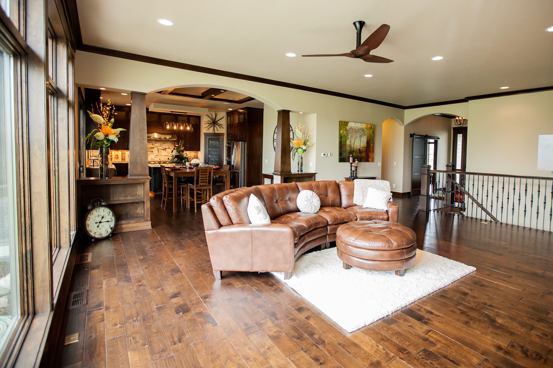
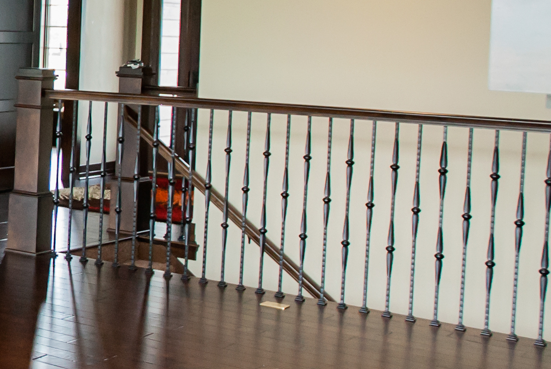
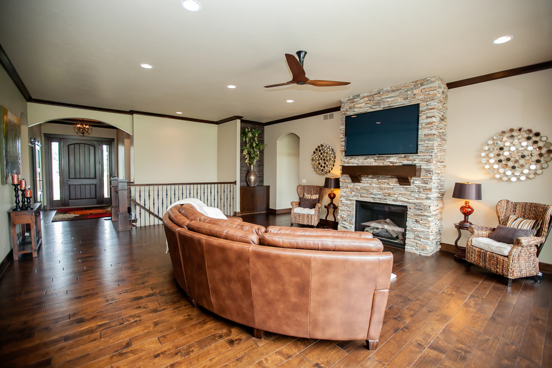
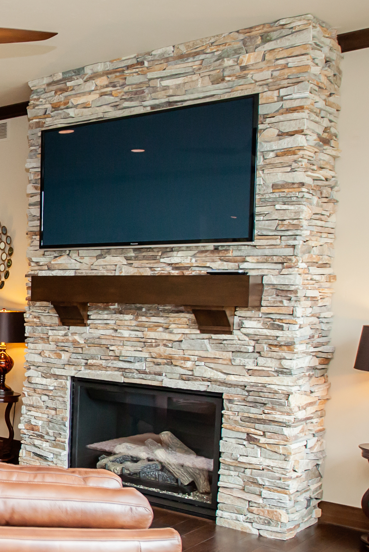
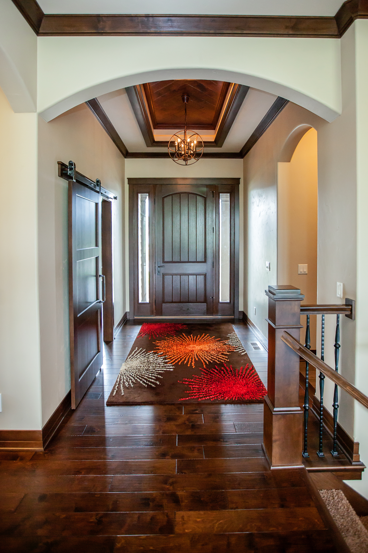
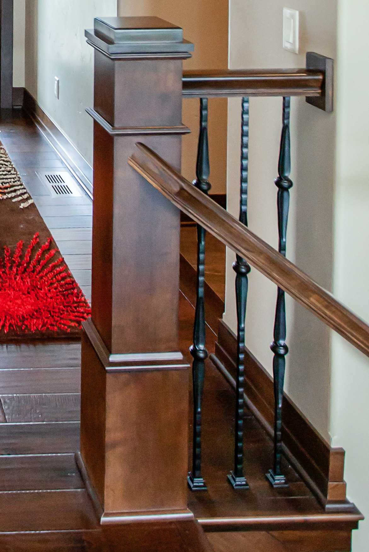
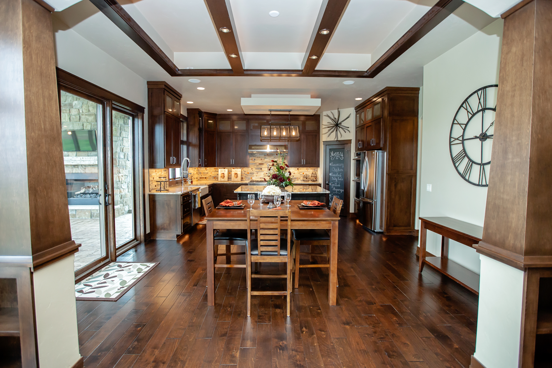
SOLD
3898 Square Ft.
4 Bedrooms
3.5 Bathrooms
803 Settlers Trail
Imagine yourself in this spectacular custom built rustic modern craftsman masterpiece presented by Rautmann Custom Homes on a beautiful golf course lot in Pinehurst Meadows at The Bull. This exquisite and practical split bedroom open floor plan with soaring 10’ ceilings sits on a beautiful .6 acre lot behind the second green and has a finished daylight lower level.
The exterior showcases low maintenance factory finished LP Engineered shake and lap siding and soffits with a 25 year finish warranty. The mix of siding textures, dormer, transom windows, 8’ tall rustic fiberglass front door, wood-look garage doors, and stone with columns provide stately curb appeal.
The spectacular screen porch with stone fireplace, stamped concrete floors, and custom beams provides the perfect mosquito free setting to relax while taking in the gorgeous scenery.
The 8’ front door opens into a beautiful foyer with a stepped ceiling wrapped with crown molding and boasting a wood inlay. The hand-scraped engineered birch wood floors stretch into the great room, as the massive Andersen windows frame the spectacular view of the 2nd green and lake beyond.
The inspiring gourmet kitchen has custom maple cabinets that extend to the full height of the 10’ ceilings, granite countertops, a slate mosaic tile backsplash with hidden outlets, and a massive double-deep prep island with a snack bar. The luxury Thermador appliances include a 48” 6-burner pro-style range-top, double convection wall oven, and a conveniently discrete drawer microwave. The corner pantry with automatic light and under cabinet task lighting make food storage and meal prep a breeze.
The large dining area has a lighted custom beam ceiling with a 3-wide tall patio door opening to the screen porch. Beautiful custom wood columns with built-in bookshelves divide the Dining Room from the Living Room with its dry-stack stone fireplace and unique feature wall.
An arched alcove entrance takes you to the pampering Owner’s Retreat. The huge walk-in closet has a custom integrated organization system with a multitude of storage options. The bedroom offers a triple wrapped ceiling treatment of crown molding with rope lighting providing a wonderful ambient glow. Convenient sconce lights flank the bed, with switches at both the door and the bedside. The opulent bath has heated tile floors, two ‘floating’ vanities with granite countertops, and a luxurious tile shower with Kohler WaterTile bodysprays.
The family foyer has abundant, diverse storage including a full height shoe cabinet, lockers with cubbies, and a technology charging station with a mail sorter. The separate, centrally located, and insulated laundry room has many convenient features including an ironing board that folds into a drawer, sweater drying rack drawers, built-in laundry basket storage, and a wrapping paper cabinet.
The spacious, finished, lower level has full-sized windows, great corner wet bar with raised front bar with two sided seating, and a 4th Bedroom, Office, or Exercise Room with an additional full bath. The insulated and plastered garage has convenient stairs to the basement.
This home has been independently certified with a HERS rating of 50, meaning it costs 50% to operate this home versus a typical new home. Focus On Energy certification and Green-Built home status provide you improved indoor air quality, peace of mind and decreased operating costs.

