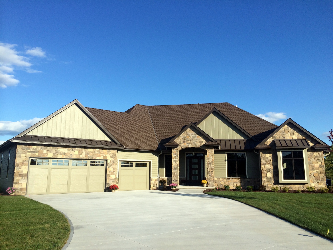



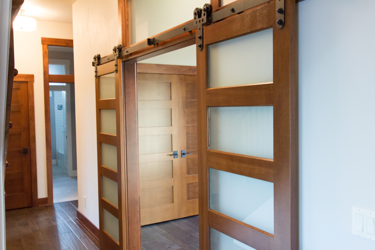



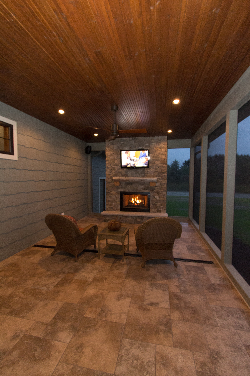


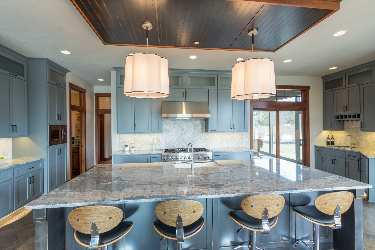
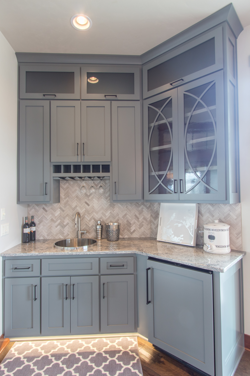
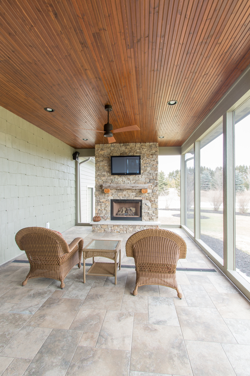
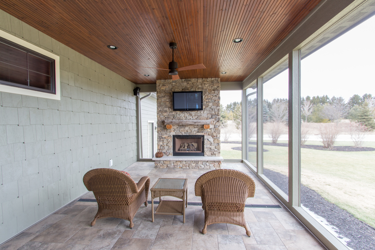
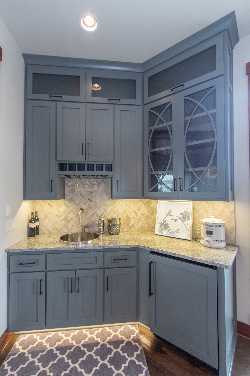
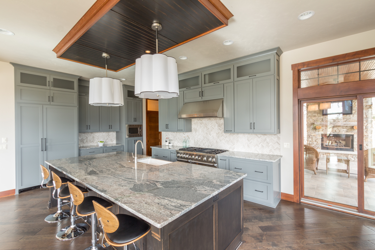
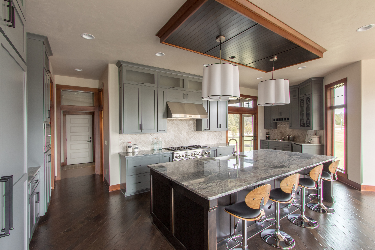
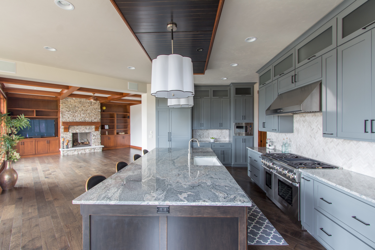
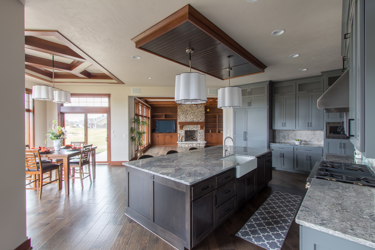
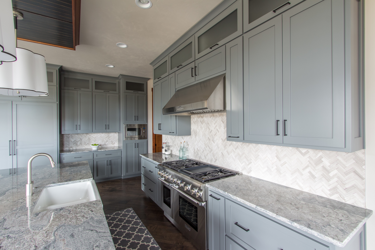
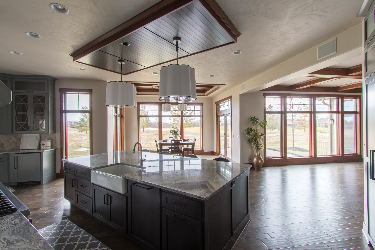
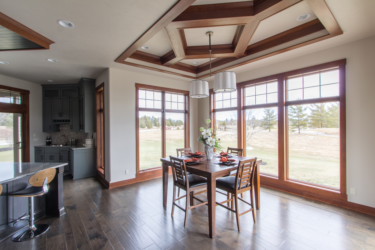
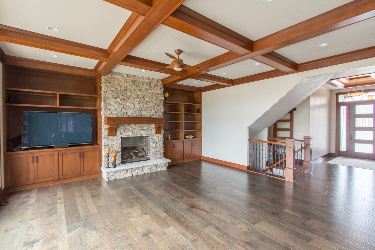
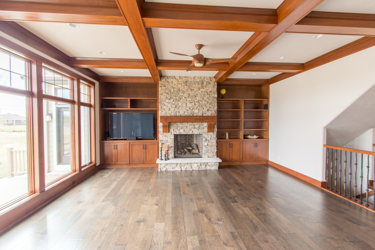
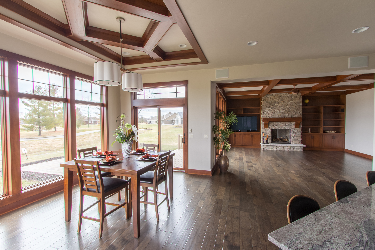
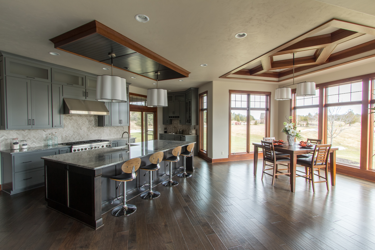
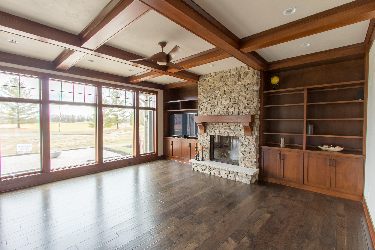
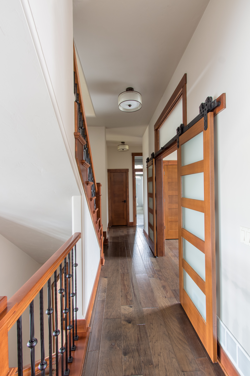

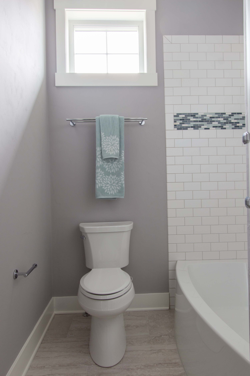
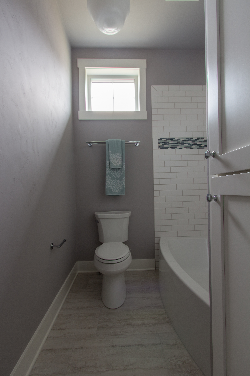


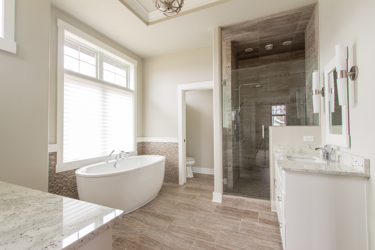
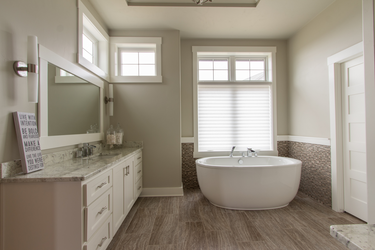
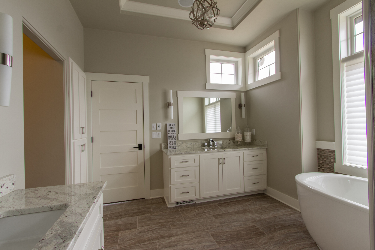
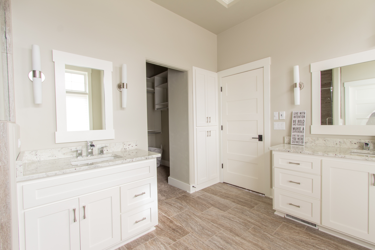
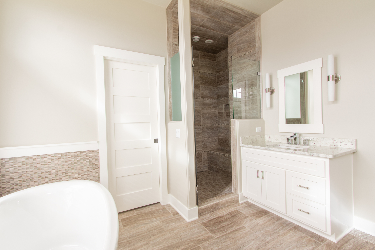
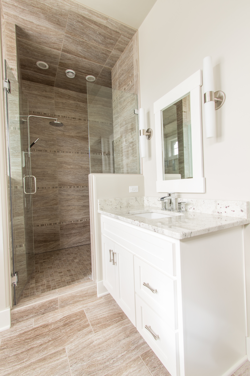

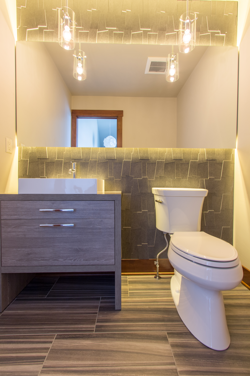

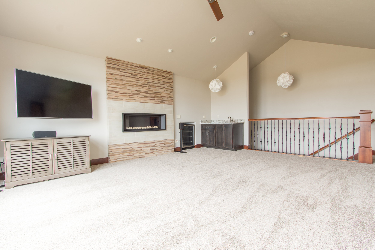

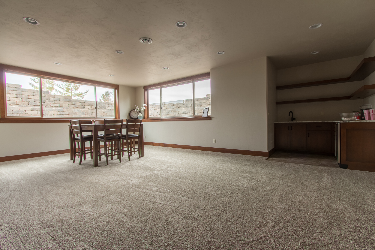
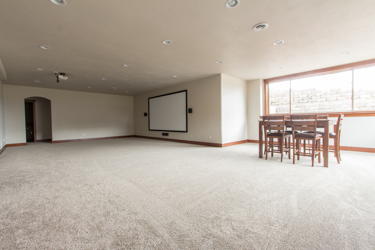
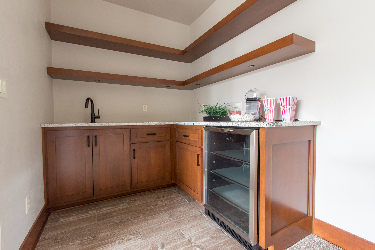
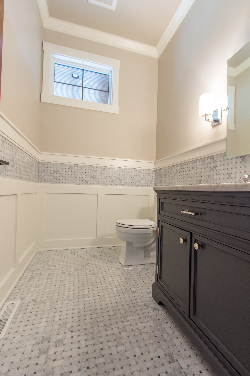
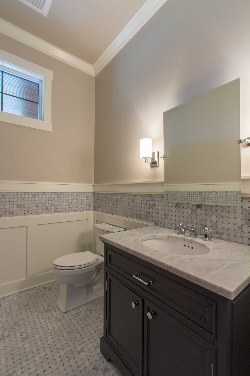
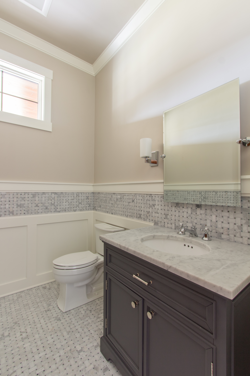

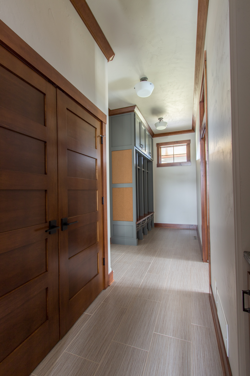
$789,900
4 Bedrooms
3.5 Bathrooms
159 Settlers Trail
Sheboygan Falls
Come visit our Showcase Home.
- Imagine yourself in this spectacular custom built transitional modern craftsman masterpiece presented by Rautmann Custom Homes on a beautiful golf course lot in Pinehurst Meadows at The Bull. This exquisite and practical 1.5 Story open floor plan with soaring 10’ ceilings sits on a beautiful half acre lot on the second hole and has a picturesque loft with panoramic golf course views and a finished daylight lower level.
- The inspiring gourmet kitchen has custom painted maple cabinets that extend to the full height of the 10’ ceilings, granite countertops, a tile backsplash with hidden outlets, and a massive double-deep prep island with seating. The luxury Thermador appliances include a 48” Pro-Style Range. The under cabinet task lighting and walk-in pantry with automatic light make food storage and meal prep a breeze.
- Tucked away off the main living area is the pampering Owner’s Retreat. The huge walk-in closet has a custom integrated organization system with a multitude of storage options, The bedroom offers a triple wrapped ceiling treatment of crown molding with rope lighting providing a wonderful ambient glow. Convenient sconce lights flank the bed. The opulent bath has heated tile floors, separate vanities with granite countertops, and a luxurious walk in tile shower with Kohler WaterTile bodysprays.
- The modern loft provides the perfect escape with linear fireplace, bar, and spectacular half bath.
- The spectacular screen porch with tile floors provides the perfect mosquito free setting to relax while taking in the gorgeous scenery.
- The front door opens into a beautiful foyer with a stepped ceiling wrapped with crown molding. The hand-scraped engineered wood floors stretch into the great room, as the massive Andersen windows frame the spectacular view of the 2nd hole and lake.
- The family foyer has custom lockers with a bench and cubbies. The separate laundry room has many convenient features including a utility sink, built-in ironing board, and rolling laundry basket storage.
- The spacious, finished, lower level has full-sized windows, great corner wet bar, and a 4th Bedroom, Office, or Exercise Room with an additional 3/4 bath. The insulated and plastered garage has convenient stairs to the basement.
- The exterior showcases low maintenance factory finished LP Engineered lap siding and soffits with a 25 year finish warranty. The mix of siding textures, steel accent roofs, dormers, fiberglass front door, and stone with columns provide stately curb appeal.
- Our homes typically score a HERS rating of 45-55, meaning it costs 45-55% to operate our homes versus a typical new home. Focus On Energy certification provide you improved indoor air quality, peace of mind and decreased operating costs.


